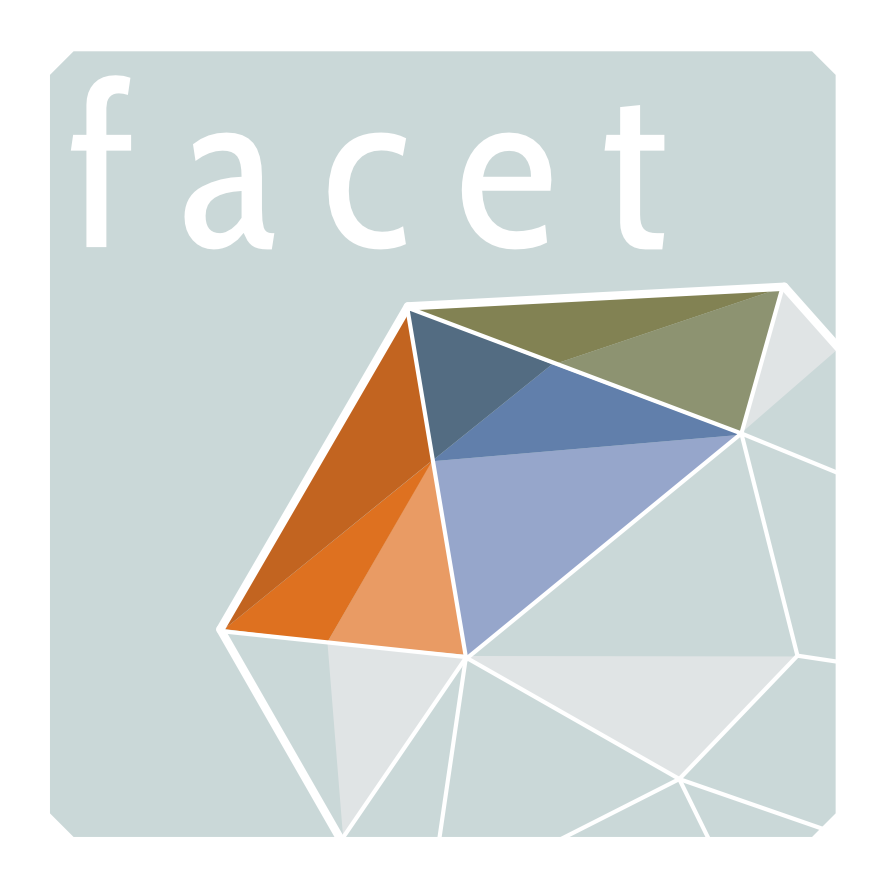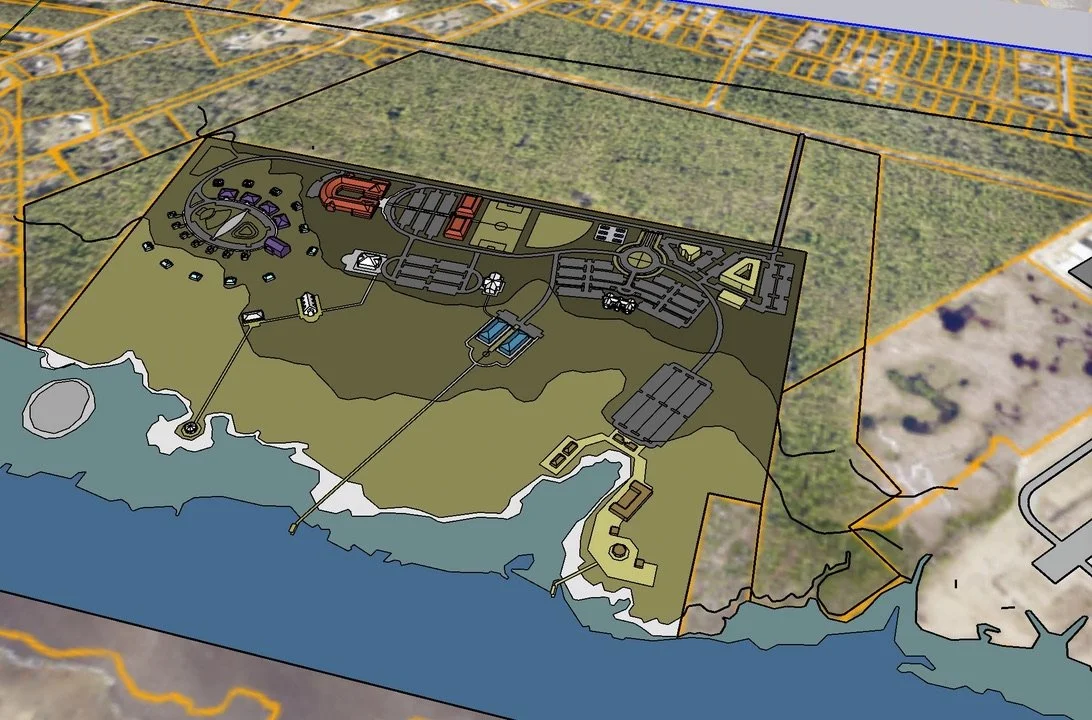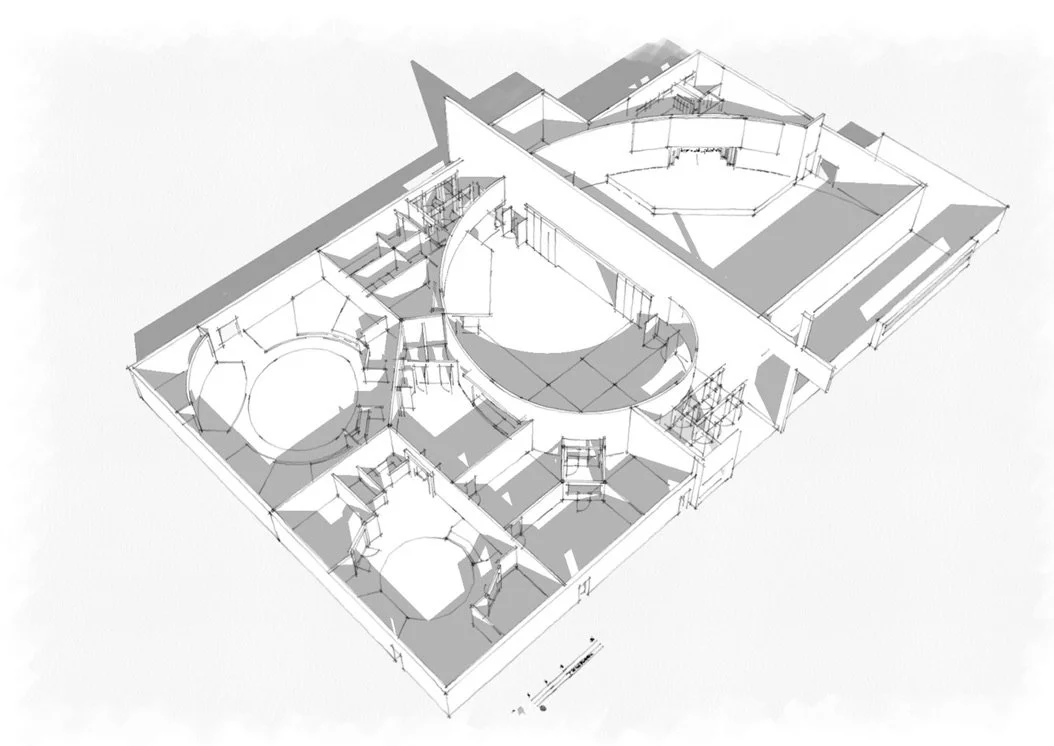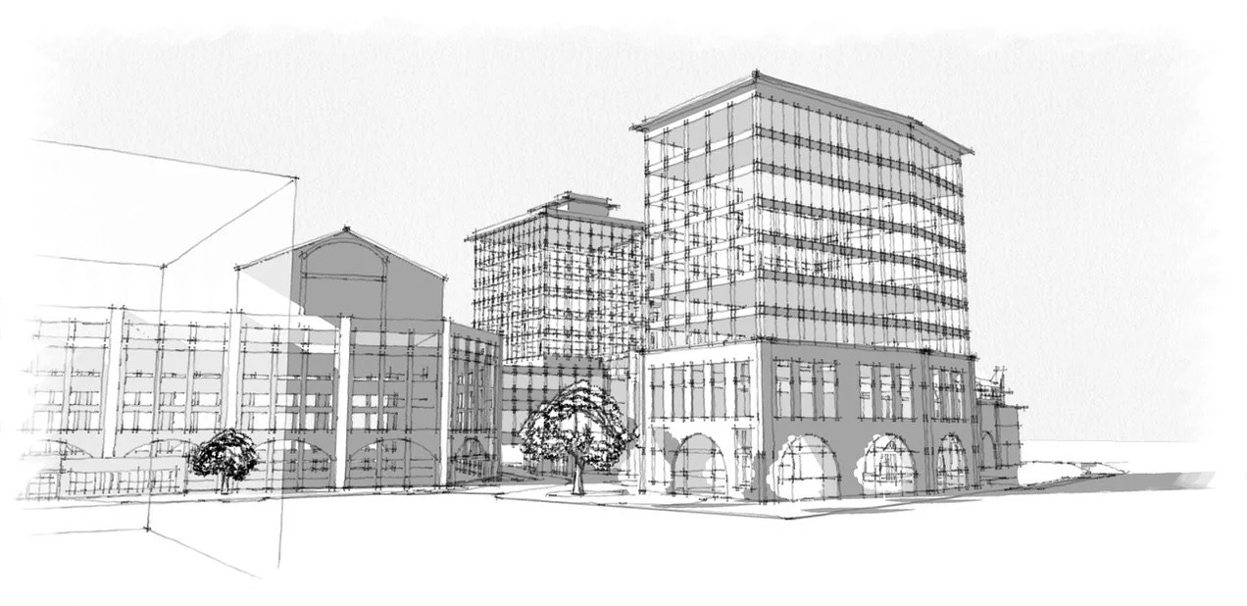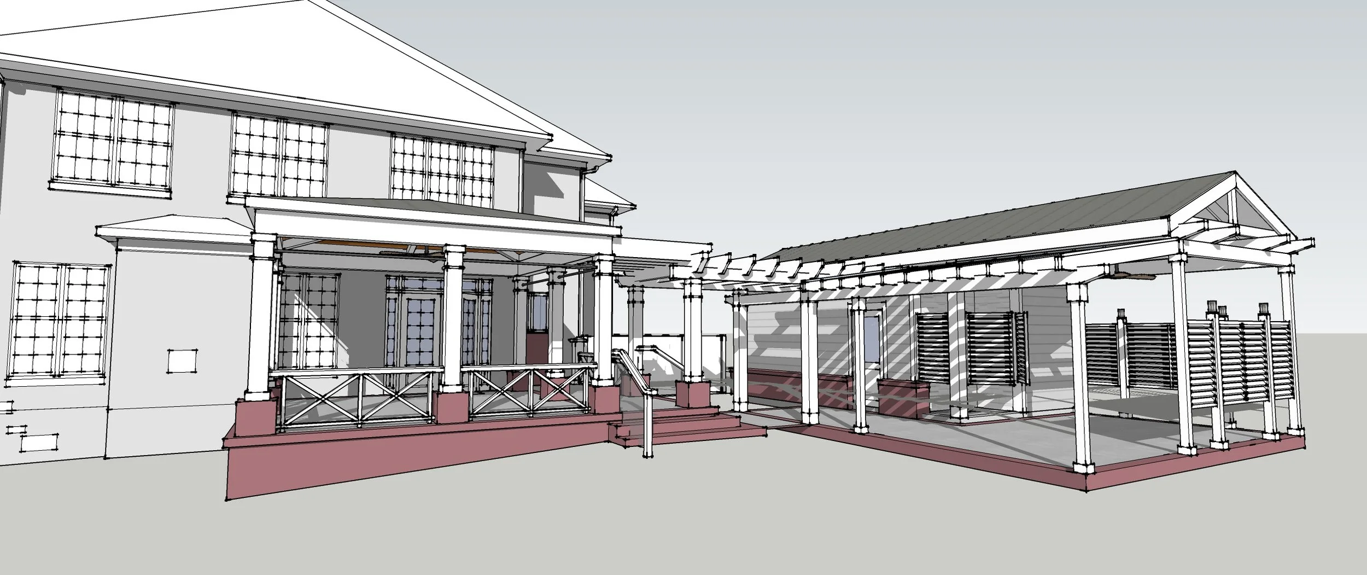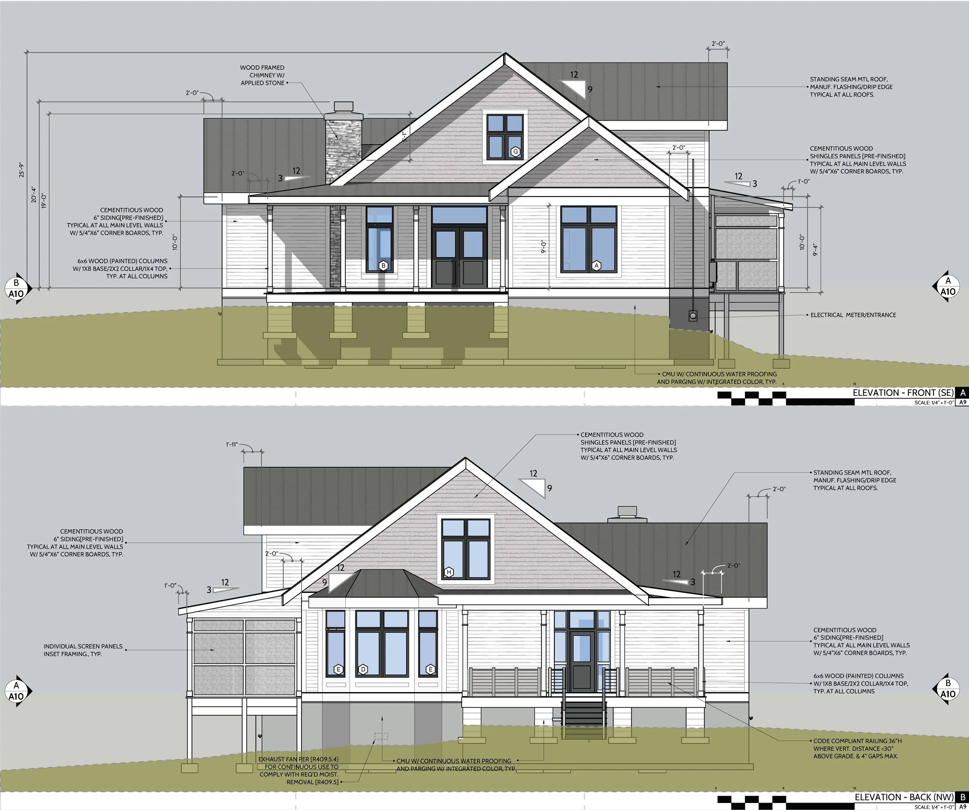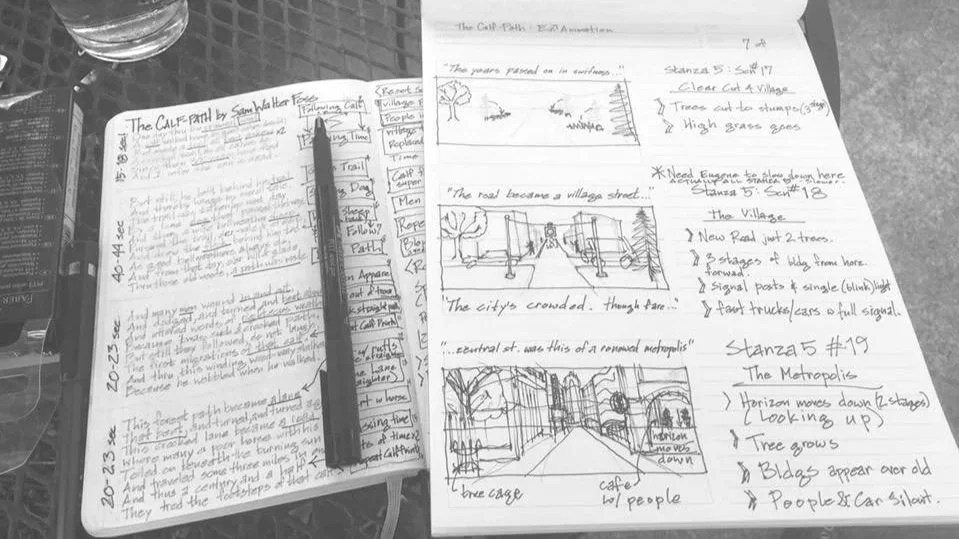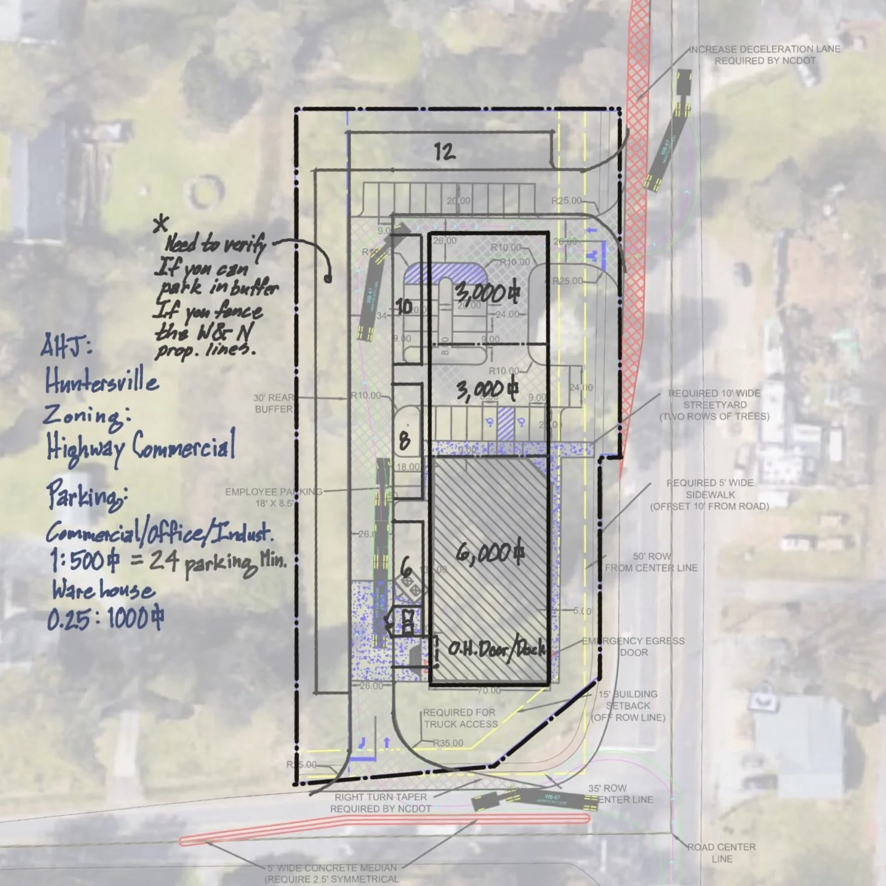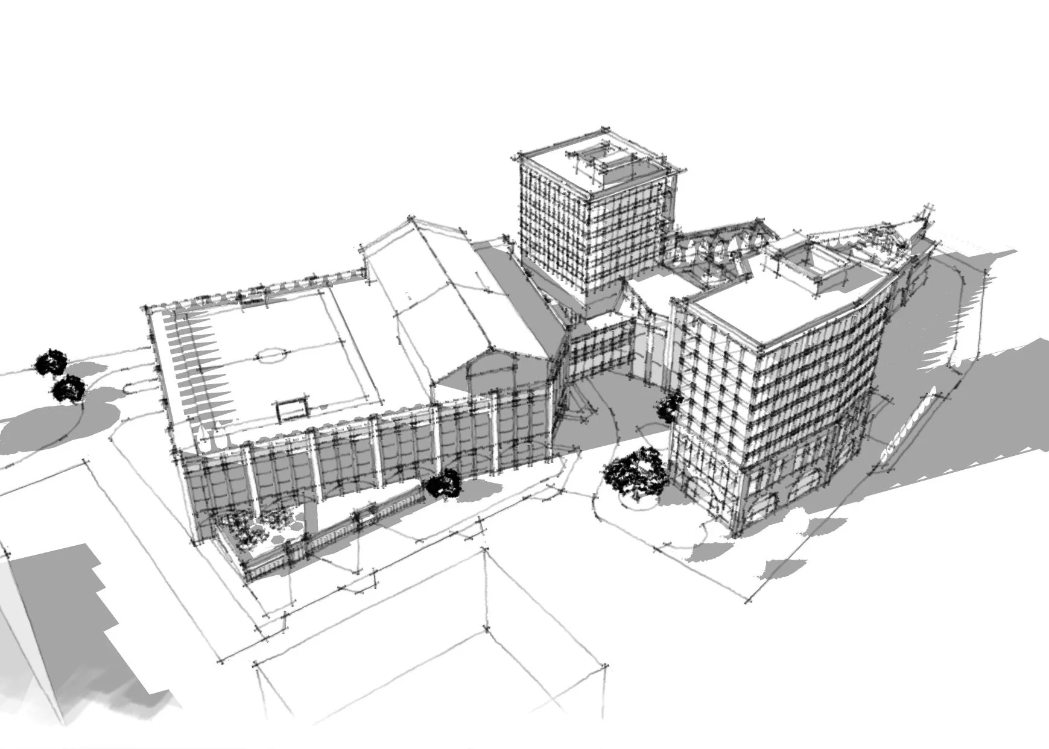
A New Way to Develop SITES, Buildings & Places
Real Estate Development
+
Architecture/Design
+
Construction
=
ONE Team to serve your project.

"Your PROJECT Deserves More Than Just a Building"
Allow me to share a short history.
Before WWI, architects led development end-to-end—designer, builder, and trusted advisor. We’ve updated that model for today: a transparent, integrated, owner-first approach that helps you realize a property’s Highest and Best Use.

We assemble and lead the right team—licensed architect, qualified general contractor, and owner-side project managers—so you can focus on your mission while we manage the complexity.

Instead of the fragmented, adversarial model, we align everyone around your goals. The result: fewer conflicts, less waste, clearer decisions, and real accountability.

With 40+ years of experience, we know which decisions to handle for you—and which ones only you should make to protect long-term ROI. Our clients count on us to weigh risk against reward, make smart choices, and move forward with confidence.


Book an appointment.
It all begins with a question or an idea you would like someone with experience to look over.
Whatever it is, we want to hear your story online to see if we can make a difference.
