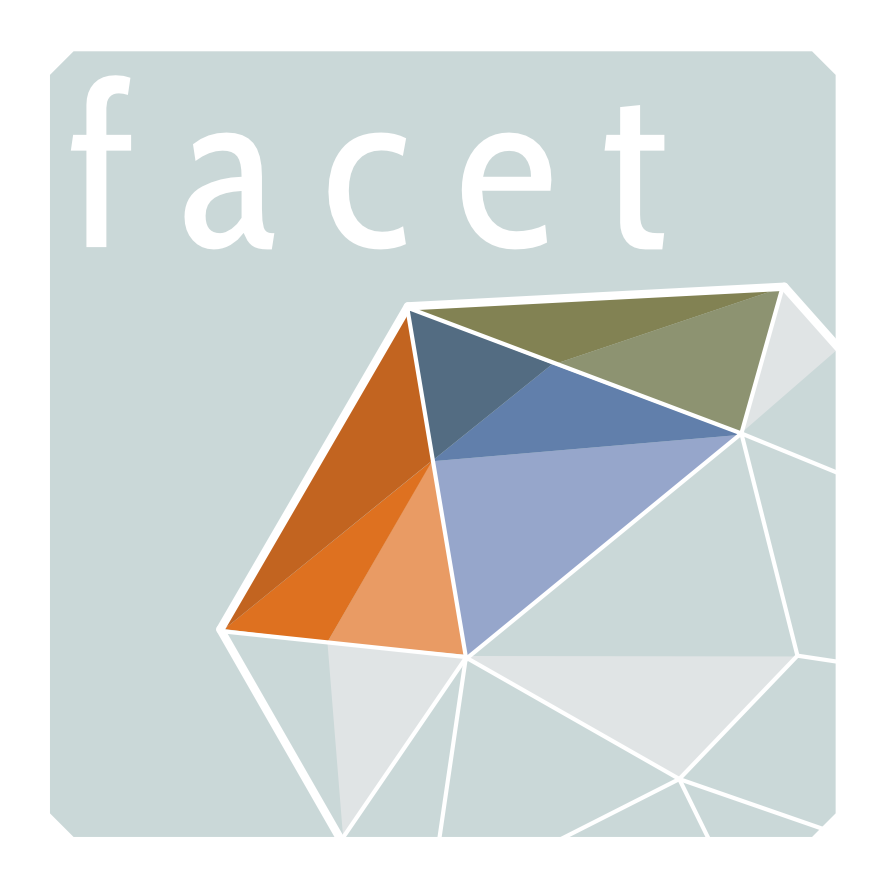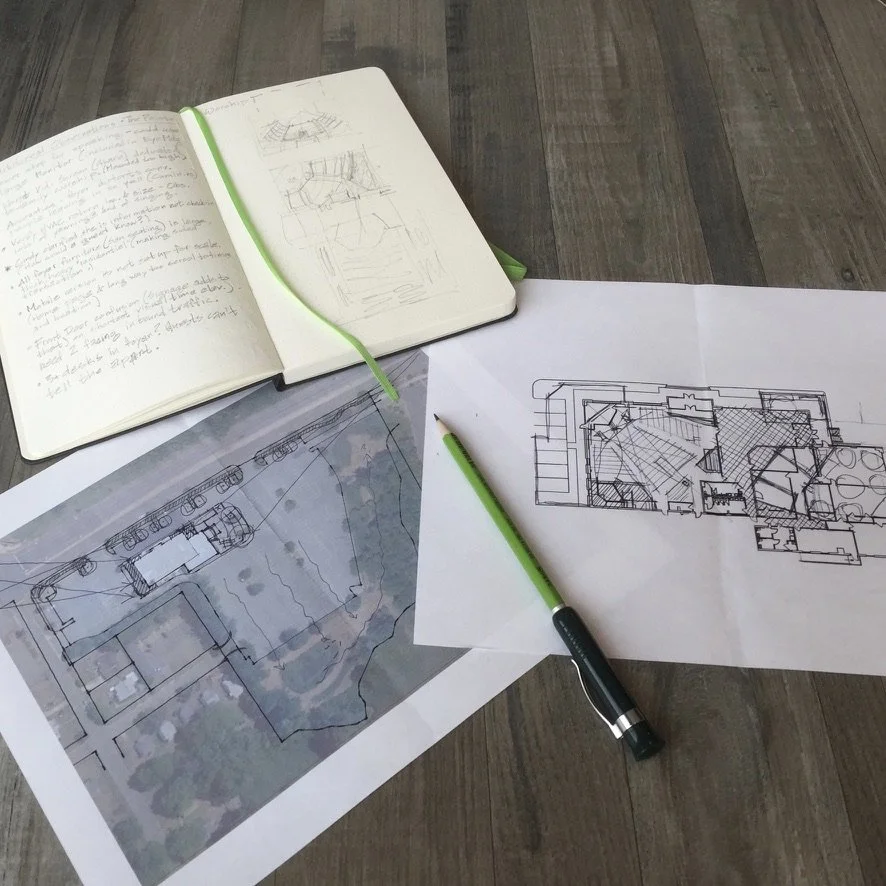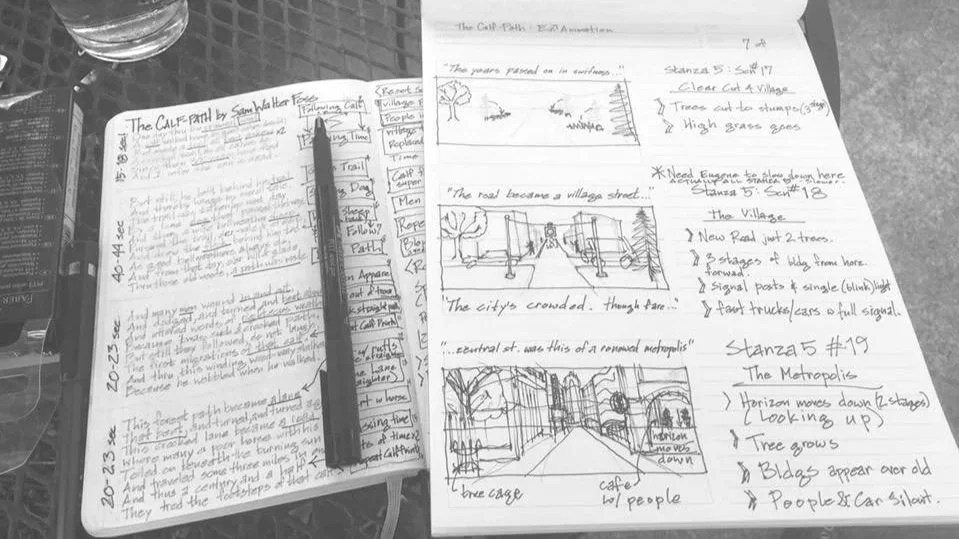Frequently Asked Questions
What does “One Team” mean?
Your Architect and General Contractor work together from day one—one plan, one budget, one accountable lead—so design, cost, and schedule stay aligned.
Are you licensed as both an Architect and a General Contractor?
Yes. We practice architecture across the Southeast U.S. and hold a qualifier General Contractor license in North Carolina.
Which states do you serve?
We routinely work across the Southeastern United States (e.g., states with ARCH licenses: NC, SC, GA, TN, VA, FL, AL, MS, LA, and TX, as well as IA, IL, and MA). We also consult nationally and internationally.
Do you need a local office in my city?
No. We’re remote-first to move fast and keep overhead low, and we’re on-site for kickoff, key inspections, and handover. We team with proven local trades where we go.
Will you work with a local Architect of Record if my state requires it?
Yes. We have done this many times and collaborate with an Architect of Record where needed.
Do you handle permitting and code compliance?
Yes. We coordinate with your local building & zoning departments, address zoning and life-safety/ADA items, and manage the permit submittal.
Do you help with zoning, variances, or conditional approvals?
Yes. We assess zoning, identify risks, and prepare materials for boards, lenders, and agencies.
Do you coordinate with lenders, boards, HOAs, and landlords?
Yes. We prepare clear packages—drawings, budgets, schedules—that decision-makers can understand.
What types of projects do you take?
Commercial, residential, mixed-use, nonprofit/community, religious, medical/clinic, adaptive reuse, tenant improvements (upfits), and small-scale development.
Can you help me figure out the best use of my property?
Yes—our Feasibility First Look gives you right-sized options, a defendable budget range, a permitting path, and a simple summary for partners or lenders.
What is a “Test-Fit,” and when should I ask for one?
A Test-Fit answers “Will it work here?” with scaled layouts/massing, code and parking checks, and a budget range—ideal before you sign a lease or close on a site.
What should I prepare for the intro call?
The address or parcel link, photos, goals, a rough budget/timeline, and any relevant files (such as surveys, sketches, or broker flyers). If you’re comparing sites, bring them all—we’ll help you rank options.
How do we get started?
Book a 20-minute call. If it’s a fit, we’ll recommend a Feasibility First Look or a Test-Fit and outline next steps.

Book an appointment.
It all begins with a question or an idea you would like someone with experience to look over.
Whatever it is, we want to hear your story online to see if we can make a difference.



