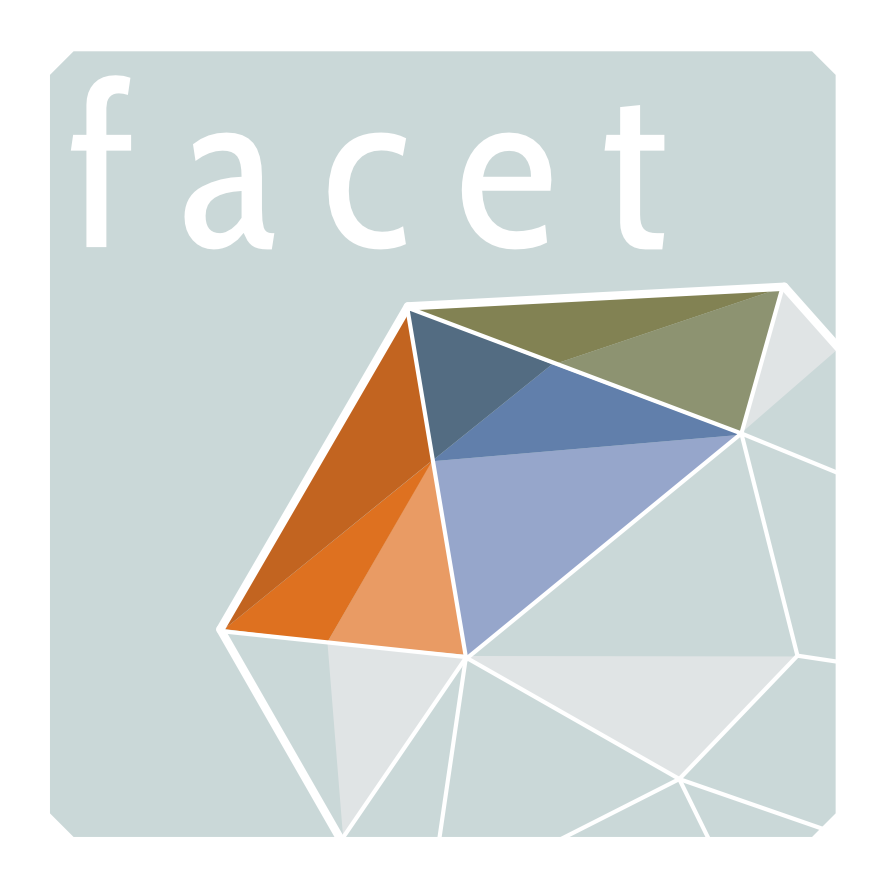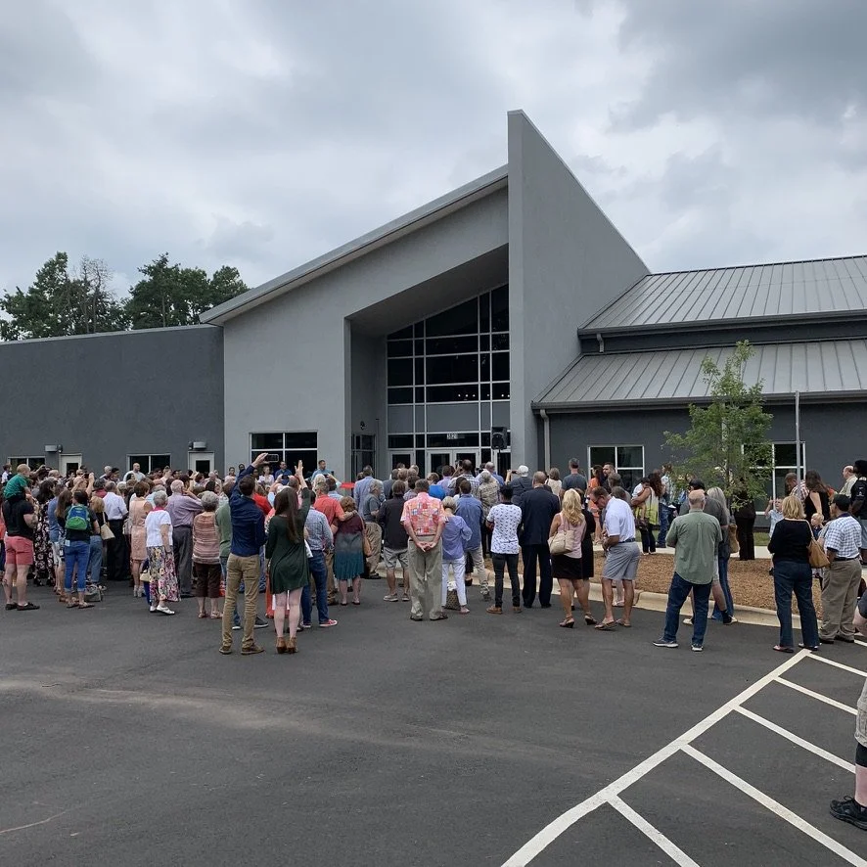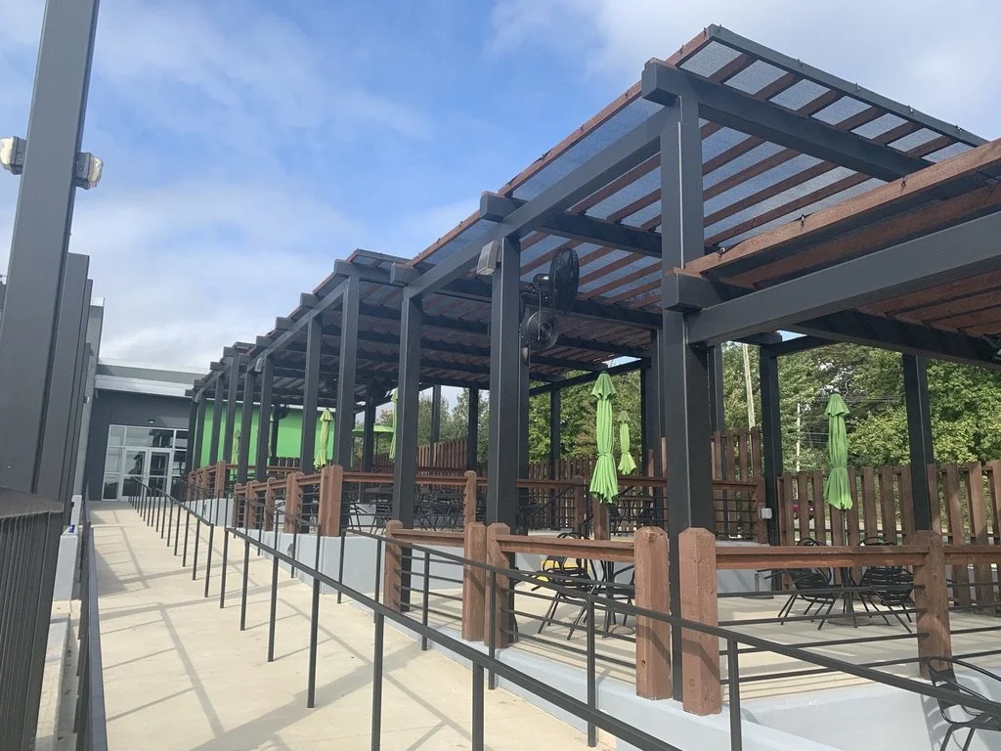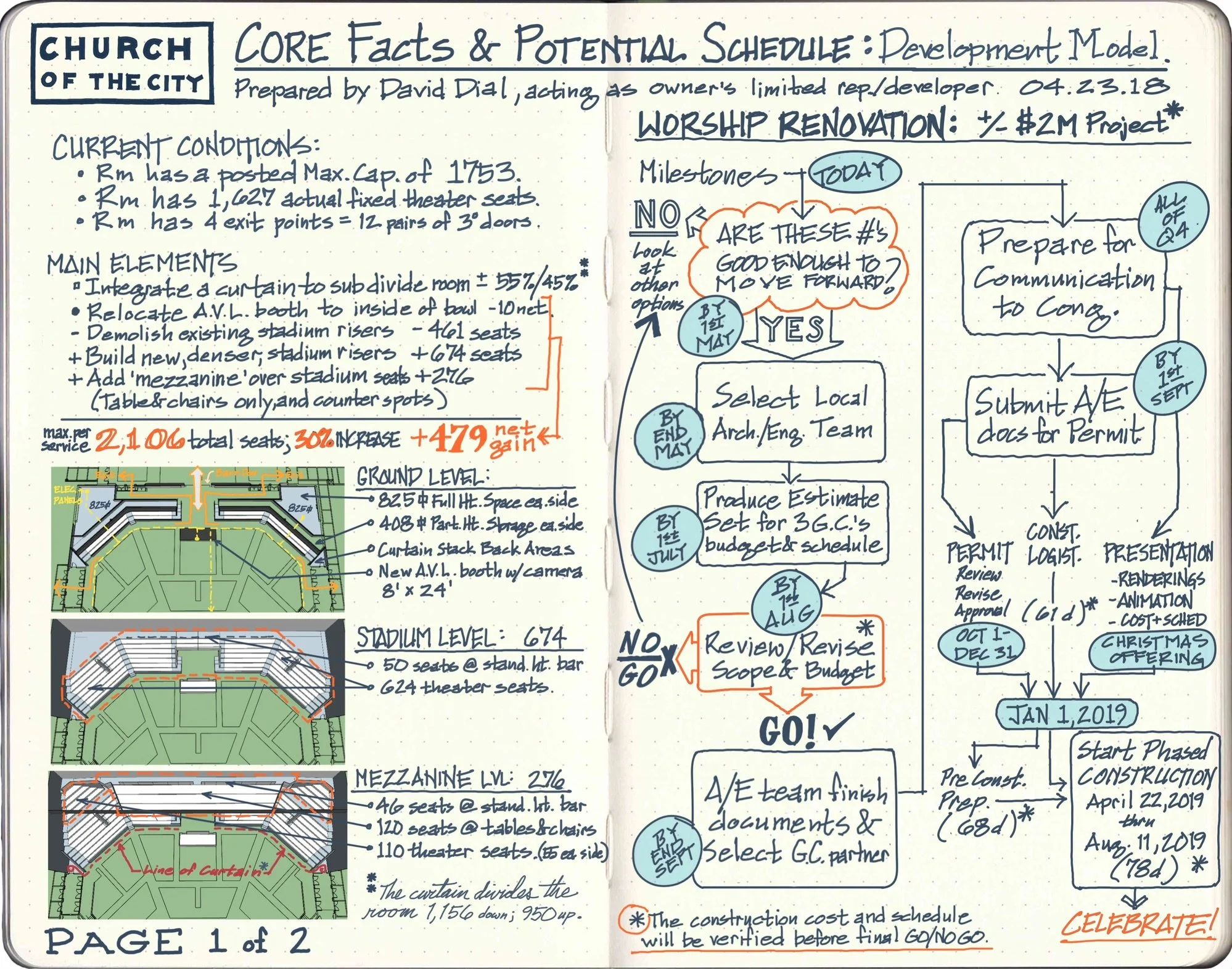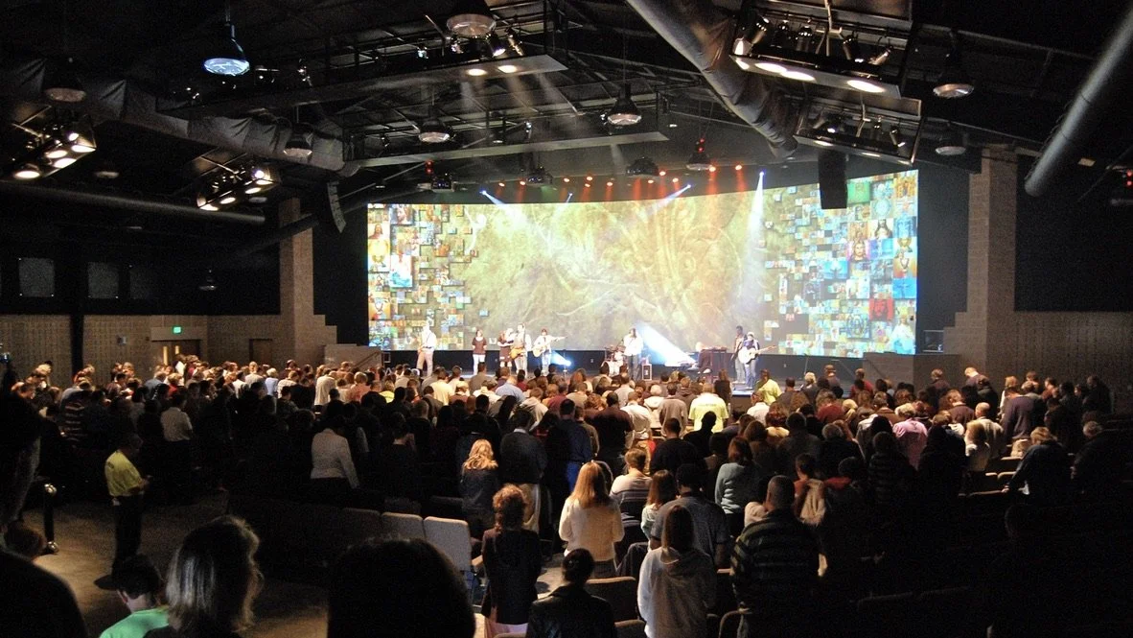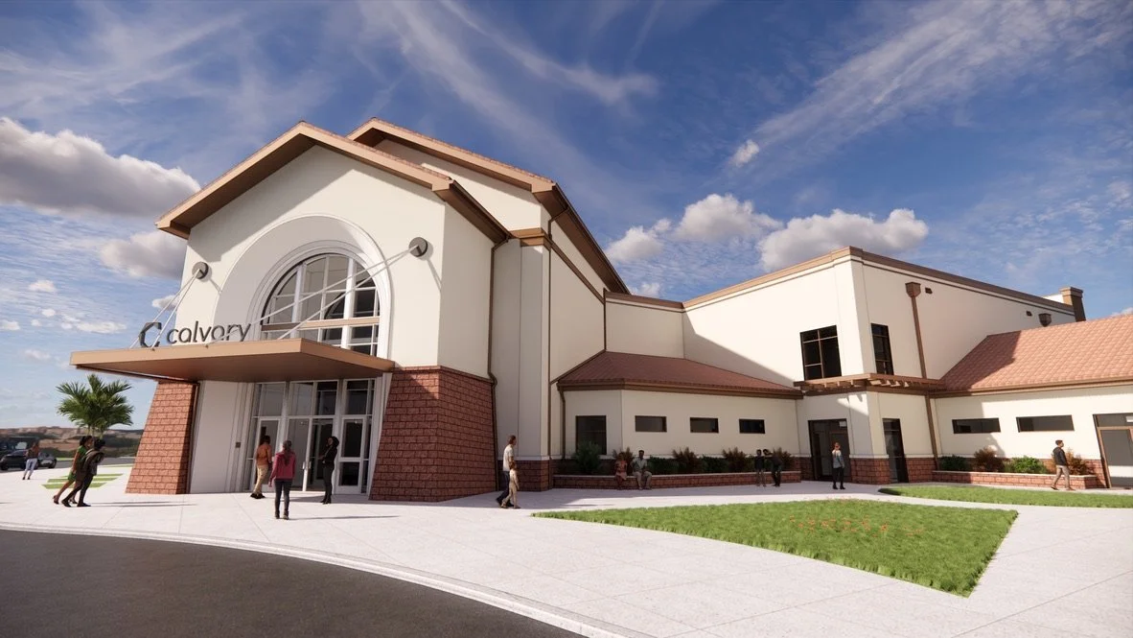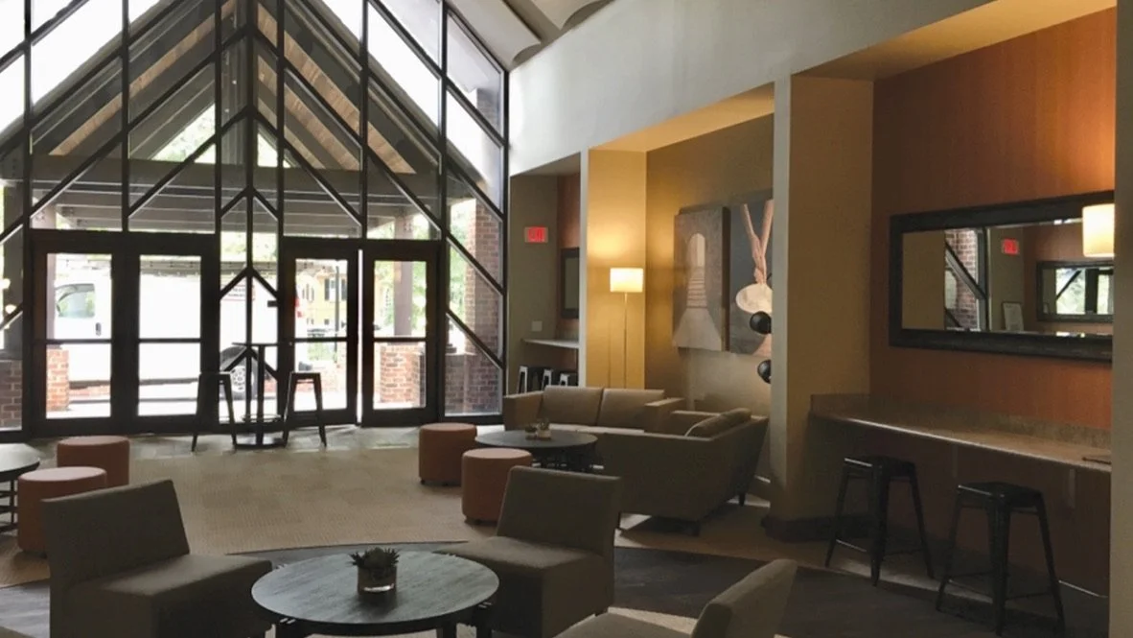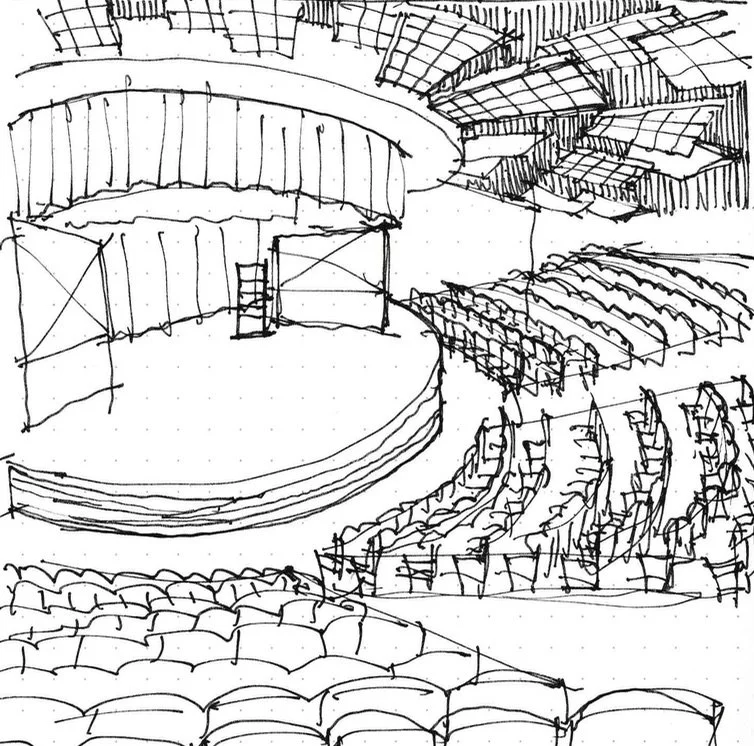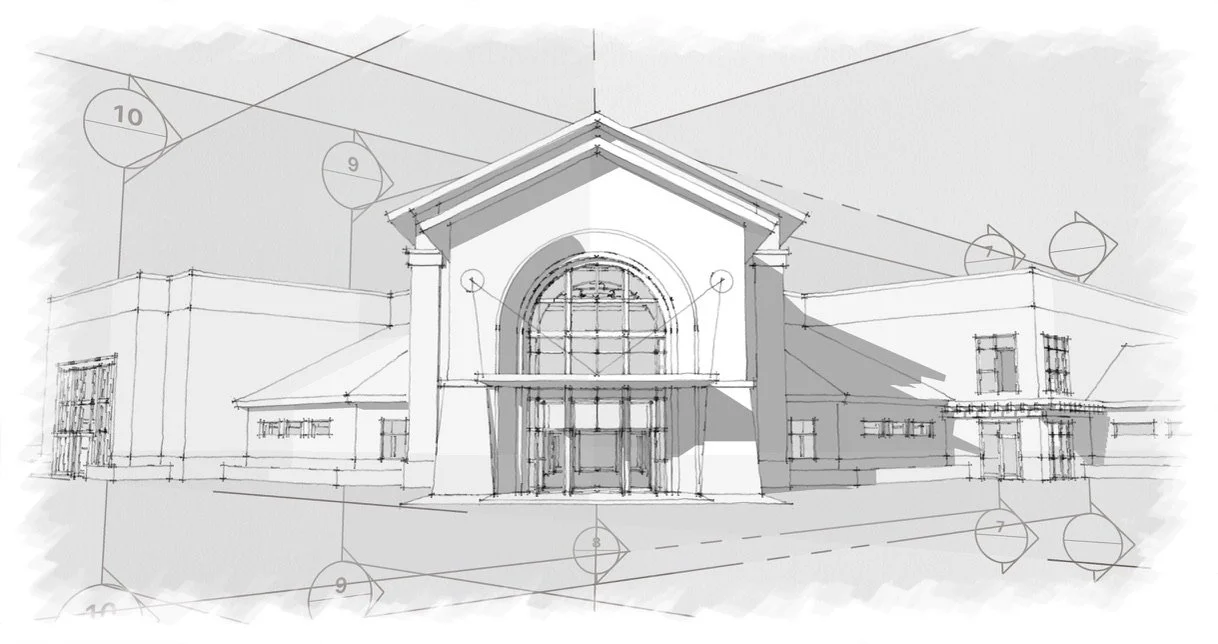
THe FACET DIFERENCE
What Makes Facet Different?
Architect+GC-led.
Transparent.
Clients-first.
35+ years Architect of Innovative Design • Licensed GC Qualifier •Experience in 500+ projects (200+ churches) nationally and on 4 contients. Experience Matters.
The big idea
Most “Design/Build” COMPANIES sound the same because they’re contractor-led. Ours isn’t. Facet is architect + GC-led and open-book, so your church stays in control, sees costs early, and makes informed decisions from start to finish.
Why churches choose THE Facet TEAM PROCESS
Architect+GC-led, not just contractor-led, with hired architects/engineers that work for them.
Design quality, functional/usable space, and stewardship stay at the center. The builder side of our team is engaged early to ensure pricing reality, never cutting corners.
Conflict-free contracting
We set a budget-based target with you. 100% of verified savings go back to the Owner.
Our compensation is a flat monthly fee (CM-style)—not a percentage of construction cost—so we don’t earn more if you spend more. It’s based on the Scope of Work, not project cost.Clarity from day one
Open-book pricing, competitive trade bids, and weekly dashboards. Decisions are made in the open, not behind closed doors.Built on open, collaborative contracts (DBIA)
Agreements that align incentives, require information sharing, and support true transparency.
The Four D’s (your roadmap)
Discovery →
Design →
Documentation →
Delivery→
At each gate, you’ll see scope, schedule, and a refined cost range before moving forward toward your goals.

Stewardship that shows up in the numbers
We track how dollars are allocated—structure, envelope, MEP, interiors, site, contingency—so choices are intentional and mission-aligned.
Church ROI = Ministry effectiveness + Total cost of ownership (seats per dollar, weekday utility, flexibility, durability/maintenance, energy & operations, acoustics, safety, accessibility).
What you get first
One-day Discovery Workshop
Outputs: mission-to-space brief, site/code scan, initial cost range, schedule path, decision gates, and a risk map. Low risk. High clarity.
Quick answers
P r o c e s s
Is this the contractor-led Design/Build I’ve heard stories about? No—Facet is architect+GC-led, we are one team with owner-first focus.
C O S T
Do you earn more if our project costs more? No—our fee is a flat monthly amount for construction, with a fixed amount for design based on a Scope of Work.
S T E W A R D S H I P
Who keeps savings from buyout/efficiencies? You do—100%.
Let’s work together
Ready to explore your options?
Book a 20-minute Discovery Call (no pitch—just clarity on scope, timeline, and a cost range).
Prefer to start deeper? Ask about our one-day Discovery Workshop.
